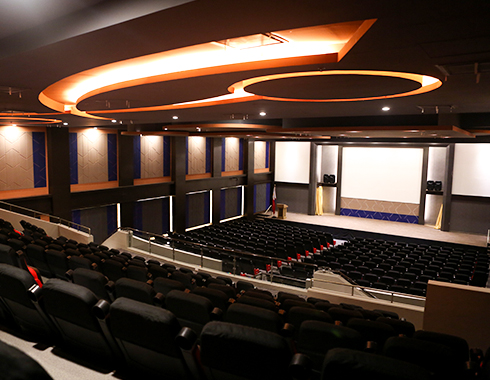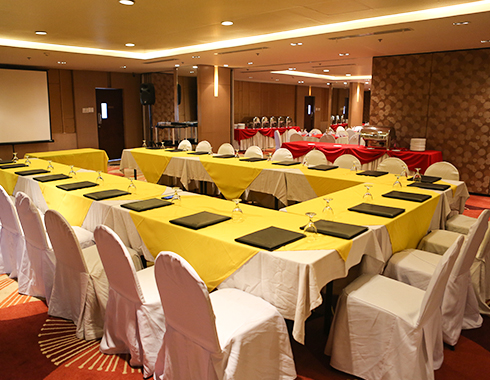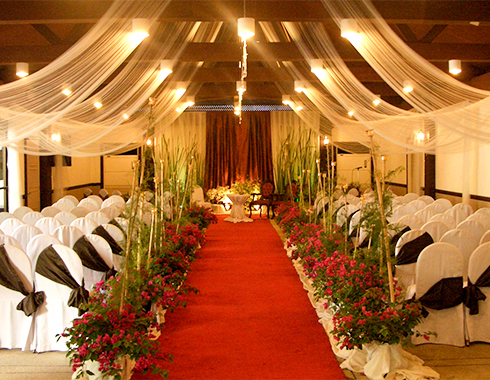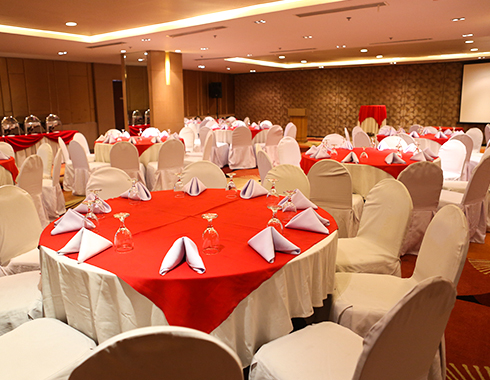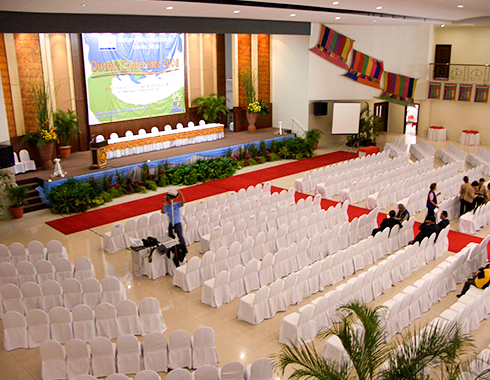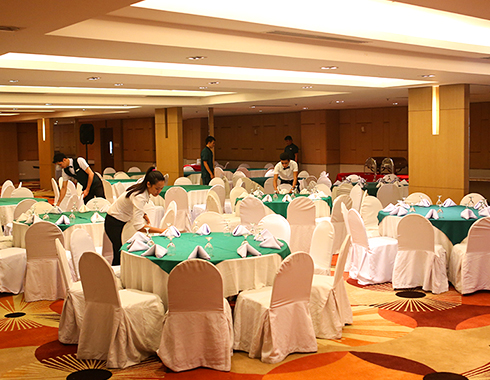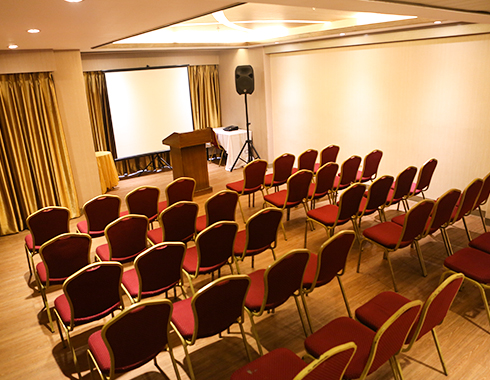subanen
Subanen Hall’s design were inspired by the art of the Subanen People of the Zamboanga Peninsula. The specification of the hall is 460 sqm with a ceiling height of 2.50 meters.
GALLERY
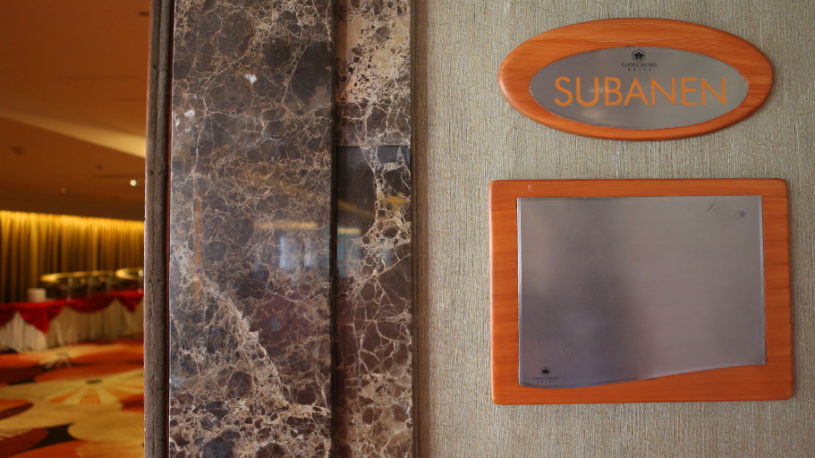
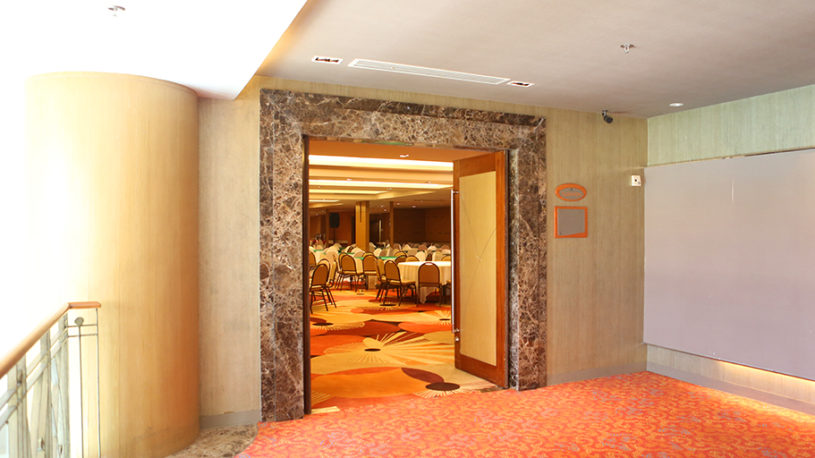
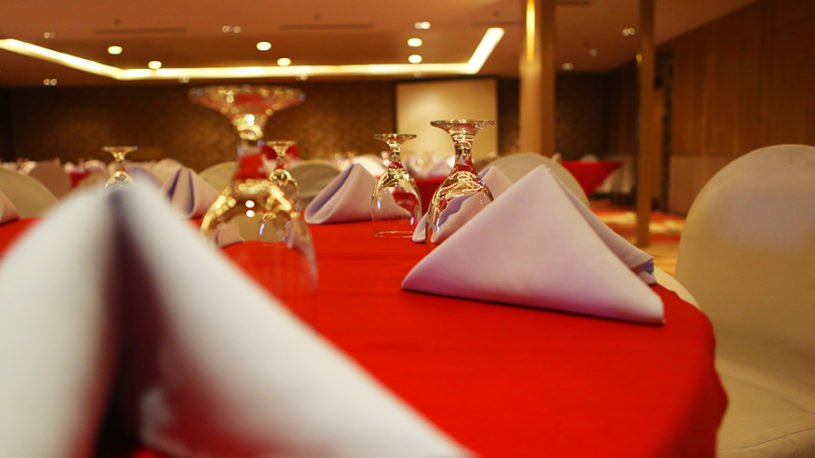
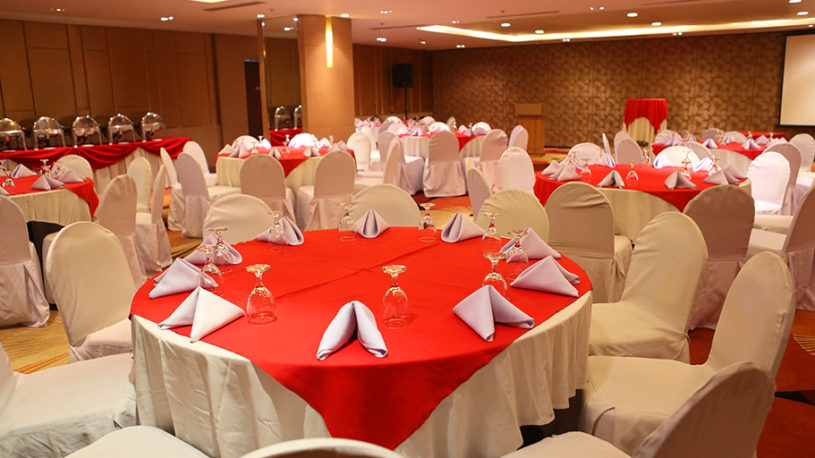
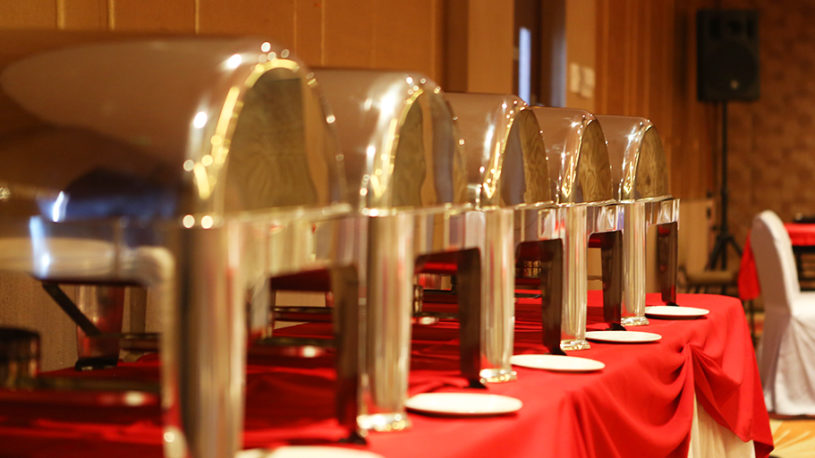
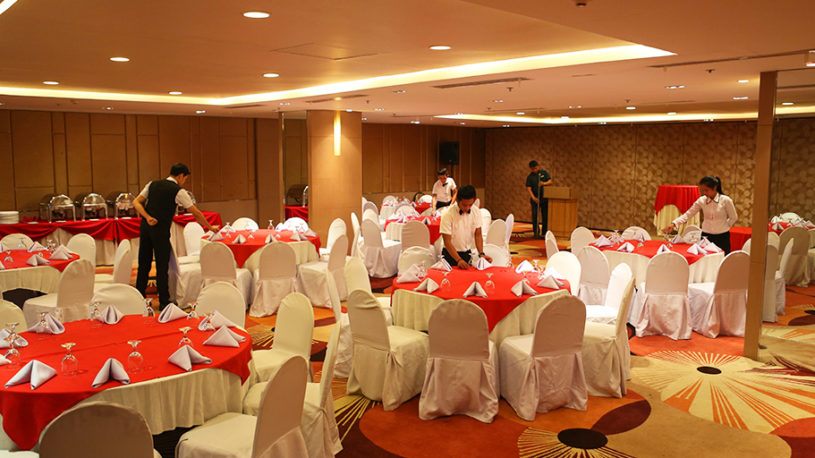
Previous
Next
SEAT ARRANGEMENT CAPACITY
Theater Setup: 200 pax
Classroom Setup: 96 pax
Workshop Setup: 200 pax
Banquet Setup: 300 pax
Cocktail Setup: 300 pax
FUNCTION HALLS
Garden Orchid Hotel has a wide range of Function Halls including a Convention Center that accommodates an audience as small as 20 and as big as 1200.
With its state of the art facilities, it can fully cater to the diverse needs of your event to truly make it a success.
